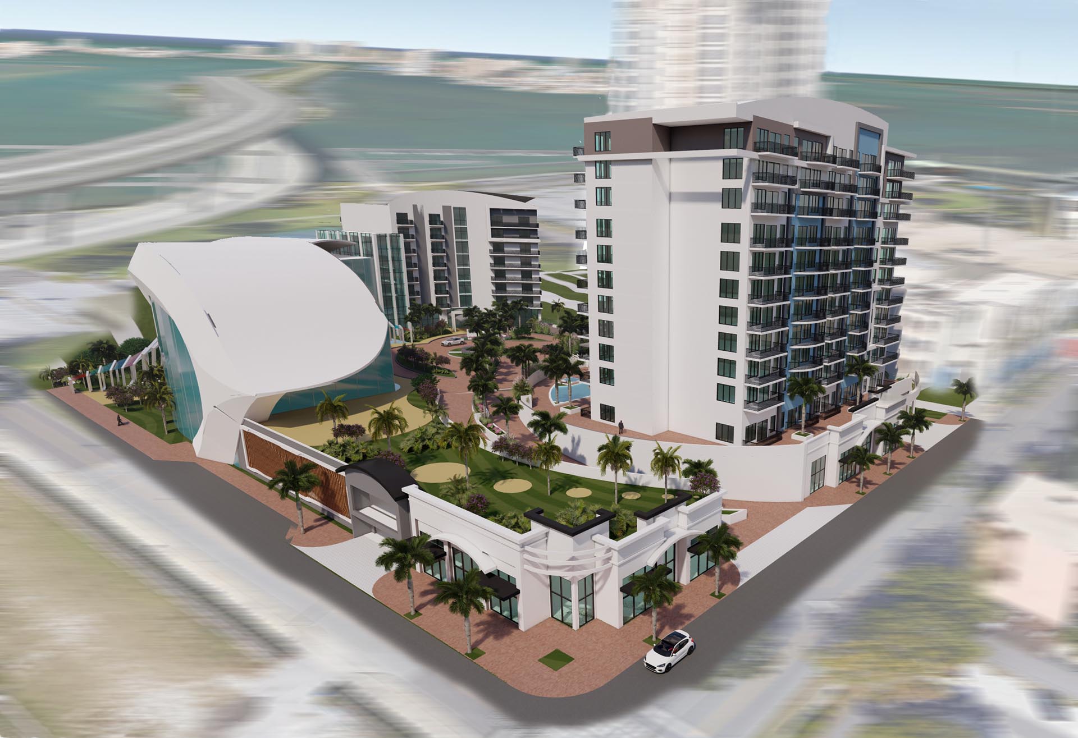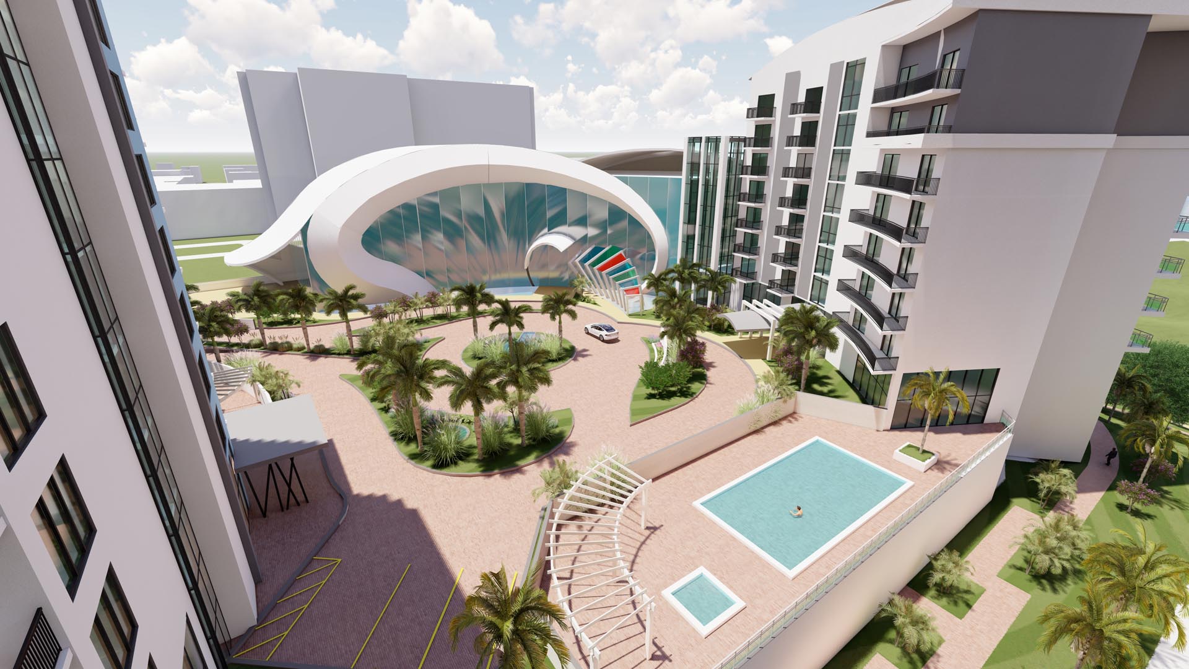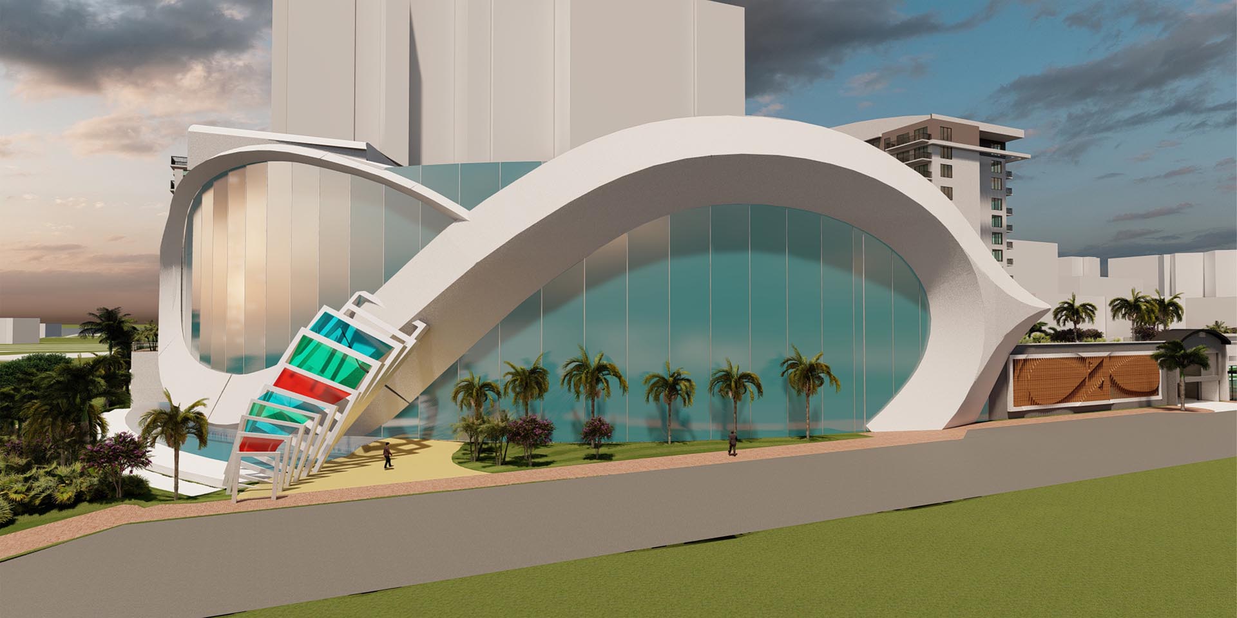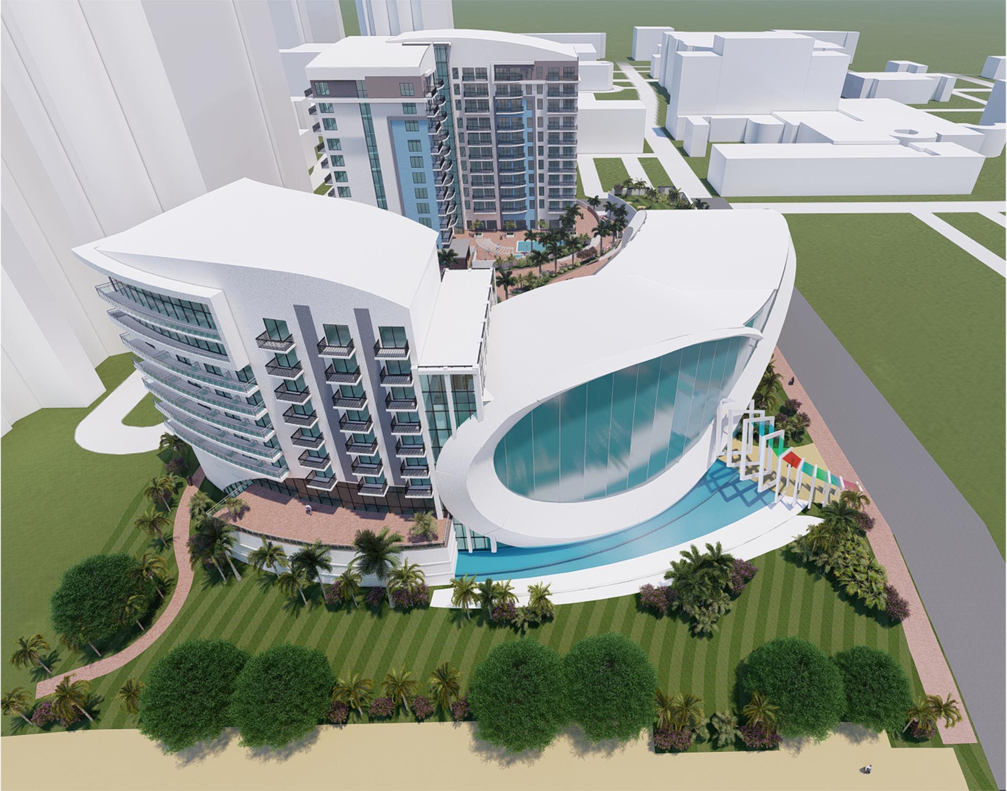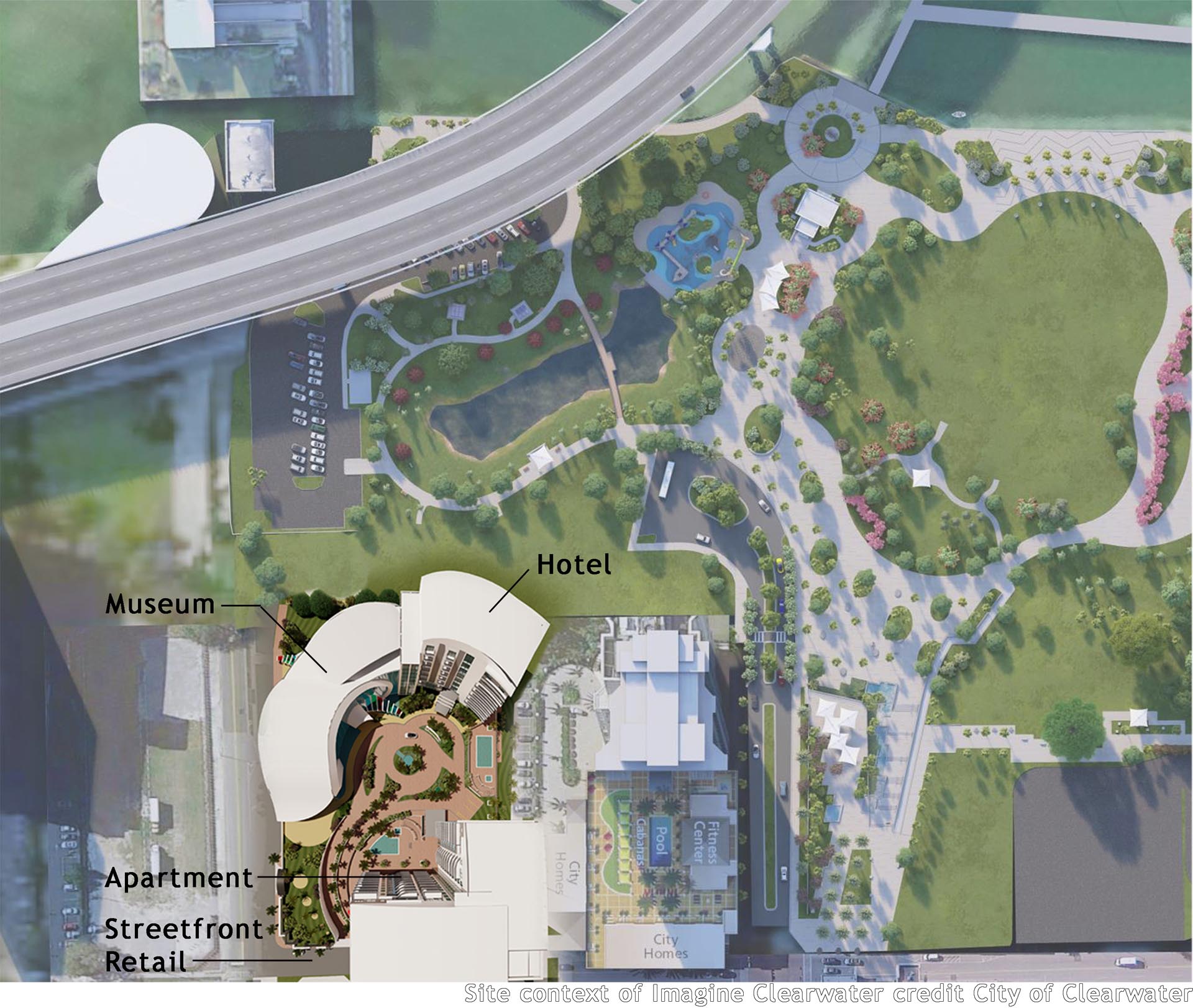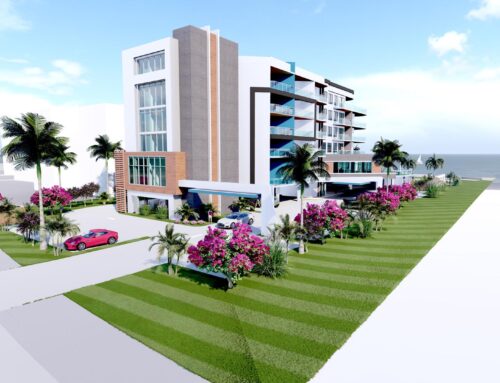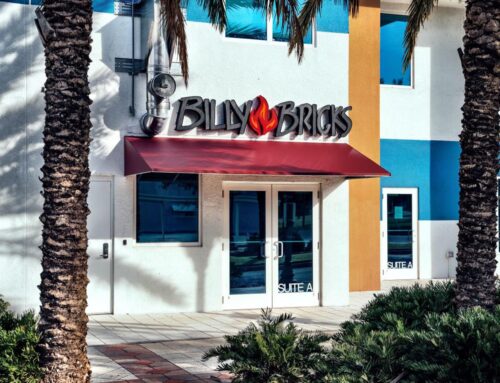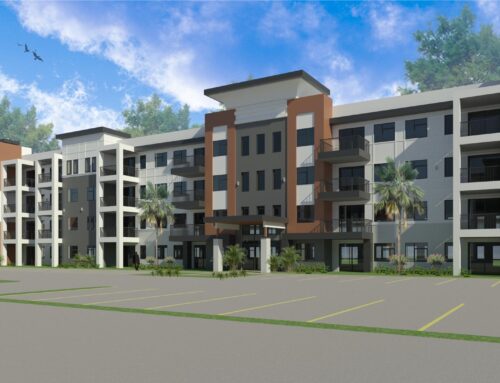Project Description
Museum City
Clearwater, Florida
Status: Design
Museum City is a Mixed-Use development in Clearwater, originally intended for its design as part of the City’s Request for Proposals regarding sites adjacent to their new Imagine Clearwater Waterfront Park and is located on the site of the former City Hall. The development team decided not to pursue; however, the design is still something worth sharing.
The program consisted of 150 Apartment units with an Amenity Deck and top-notch Amenity package, 80 hotel rooms with a pool and sunset deck overlooking the park and the Clearwater Harbor, a 75,000 square foot contemporary glass museum which fronted the park and gave great presence to the development. Along the street, pedestrian focused retail frontage and opportunities for restaurants, while a landscaped plaza walk connected Osceola to the park between the adjacent development.
The design inspiration started with thinking about the City, what it is known for: Beaches. Of the shells on the beach, some can be found to have a particularly beautiful ratio known as the Golden Ratio. The concept helped form the building shape, site elements and other design decisions. The museum, designed as a contemporary glass art museum took additional direction from glass art, the flowing nature of molten glass and large expanses of glass wall.
As planned, the project would have had great impact on the Community and Region. The added Cultural center of the Museum would have enriched the area, drawn more tourism, talented artists and school field trips. The hotel would have served the tourism need and provided another top-notch venue in the City; while the apartments would have brought more full-time residents to the downtown area to further support the existing business and give a catalyst for new business as well.



